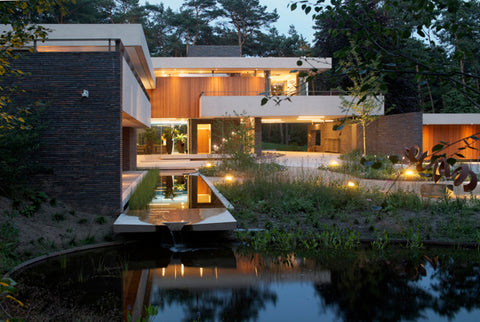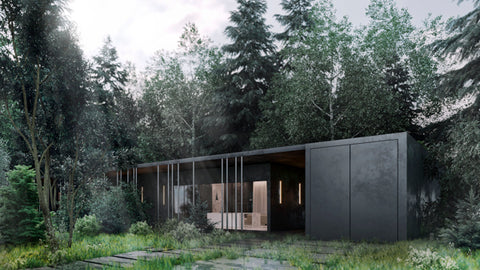Residential spaces: basically when it comes to designing a villa all of us like to observe special and different design, comparing other usual town buildings. For the same reason distinguished architectures compelled to draw a unique villa design around the world. Modern villas in all over the world has special attraction for their users, either domestic or passer-by whom observe villa outline only.
In order to help you to construct your own modern villa, we want to introduce 10 best modern villas of the world along with their design; be with us.
Modern Dune villa with brilliant and attractive plan.
This villa (Hilberink Bosch dune villa) is located on a site in a pine forest 6m high in the Netherlands.
In fact we can say that the plan of Dune villa is divided into three parts: Dense vegetation down the street, large open space at the front side, and a pine forest at the back.
The main space of this villa consists of: living room, kitchen, office, master bedroom, rooftop terrace, library on the ground floor, giving best composing with the forest. Villa is situated on top of sand dunes, it is inspired by various symbols and the concrete color applied directly to the sand dunes.Whole concrete used integrated as one unit. Solid walls have lower depth.



Architecture of modern Opening Row House Villa.
This modern villa with 107.5 square meter area is situated in the hearth of a village in Taiwan. This villa despite of being modern has communication with the surrounding environment which consists of farmland and bush. The main material used in this villa is wood and concrete.




Modern Yangcheng Lake Villa
This villa is a distinguished modern villa and built in accordance with today’s Chinese life style. In redefined concept of living in the suburbs cannot transfer vision only to outside territory or define as grassland only, but architecture believed that living environment should reflect the complex nature of our relationship with family, neighbors, nature and ourselves, and how we deal with our cultural similarities and differences. The place we are living in should provide the dynamics of these changing relationships while at the same time providing a sustainable and continuous foundation from which can obtain comfort to the family.
Interior design of modern villa consists of two basic elements: insulated brick walls and white structures float on the top.
In the first design, you can see how the villas are located next to each other on the collection site.




Modern Gusu Aristo Villas
These modern Chinese collections of villas come together like a residential complex. Since the complex is situated in the traditional texture of the city, the design of these modern villas inspired from those traditional buildings. In fact, the architectural goal was to make the villas more than just a residential community that mean in addition to provide a place to live, make a multi-purpose neighborhood with artistic spirit. Despite the landscape design of villa there is a distinguished garden that acts as a stand-alone view at the entrance.



Modern architecture of Casa Son Vida1
This villa has a very sophisticated and lively architecture that has attracted worldwide attention; like all famous worlds’ project a group of best architectures and designers have been selected to complete this project. Sebastian Knorr Founder and Director of Design explain that “Casa Son Vida 1 aims to redefine the concept of luxury villas by moving more luxury models to a more advanced and modern architecture and technology.
This definition can be observed in different villa plans.



WHITESANDS VILA COMPLEX WITH MODERN PLAN
This complex consists of 28 separate villas constructed in Hong Kong. The aim of architecture had been extending life on the beach side which called as Coastal Life.
The distinctive feature of this complex is the interaction of interior and exterior spaces in such a way that the boundary between them cannot be distinguished. For instance windows of this house are completely seamless. Using Limestone for villa floor is another reason for removing the boundary between inside and outside of villa. In villa plan you can notice this flooring.




Modern rebuilt villa plan
This villa (Space Renovation of 69 Bishan St.) is located at No 69 Bishan, Hangzhou, China. This building is known as a historic HANGZHOU building. In middle of the last century, famous author, named Mang Xi lived in this house and called it Gigi’s house. In fact this building consisted of two houses that had been forgotten and abandoned over time. China art and architecture institute has decided to renovate this building and finally transform it into a stylish and modern villa.



Modern design of Sky garden villa
Sky Garden House is one of the most modern villas in the world, with its specific feature having the central view. This villa was built in2010 in Singapore with an area of 852 square meters. In order to keep privacy, design strategy of this villa is to build a solid wall for all internal space in such a way that in front and back access to green space be possible.
Architect has tried to get more green space by designing layered roof ceiling.



Modern Design of Su villa
Su villa is famous because of taking advantages of details, of course very attractive for artists. This villa with 640 square meter area was built in 2012 in Germany. Because of having combination of spaces, this villa can be called as villa-gallery. This villa is used as work place during the holidays.



Modern Architecture and Plan of the black villa
Architecture Archslon co. has designed a black residential complex for the forests outside Moscow. This house is built by Inspiration of Russia forest in order to keep its natural framework having least impact from forest. With the aim of preserving more trees and construction of new building, this house built in depth of the forest.











